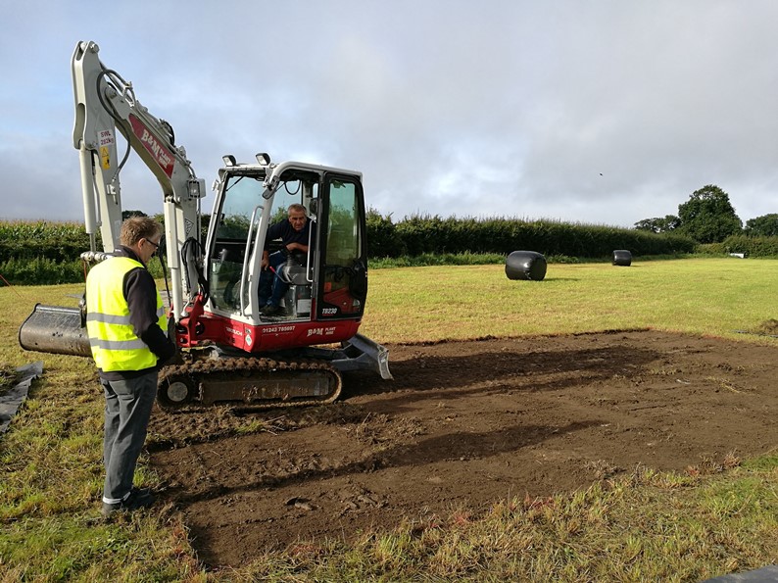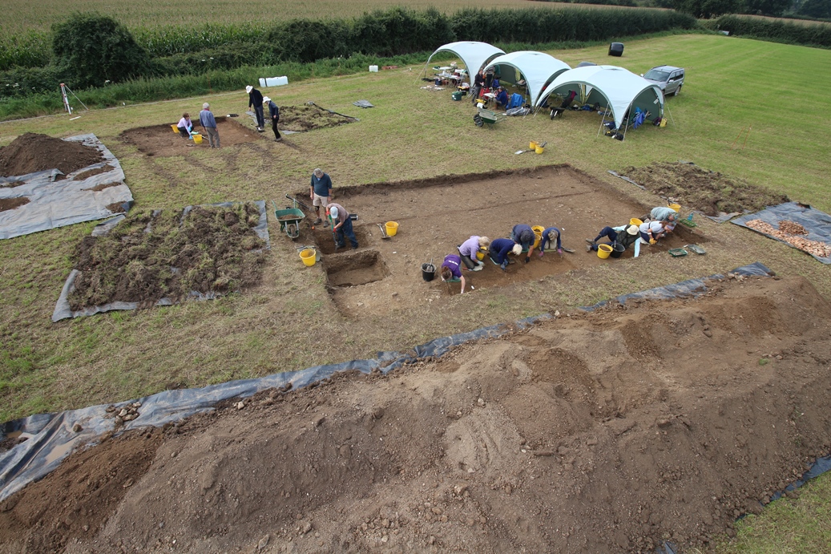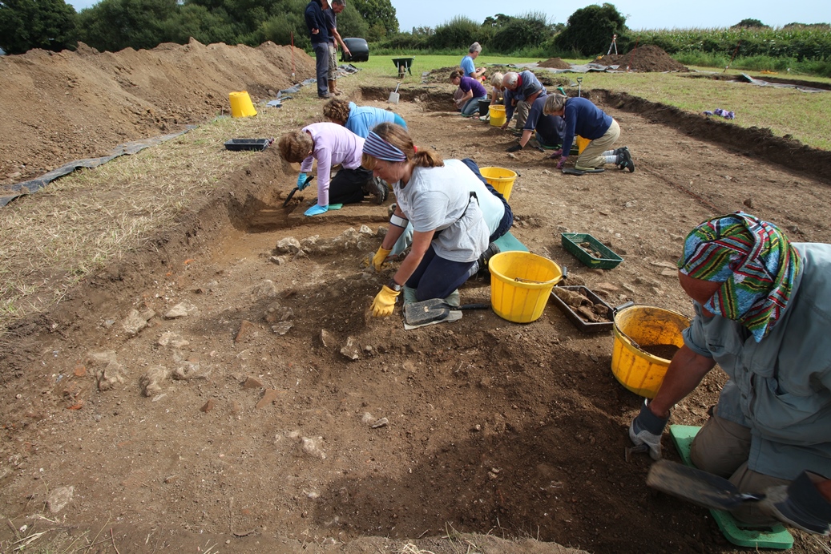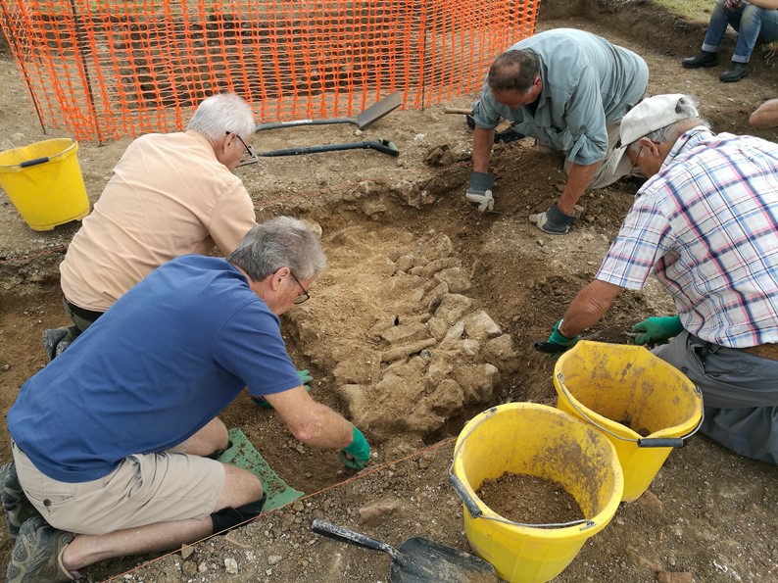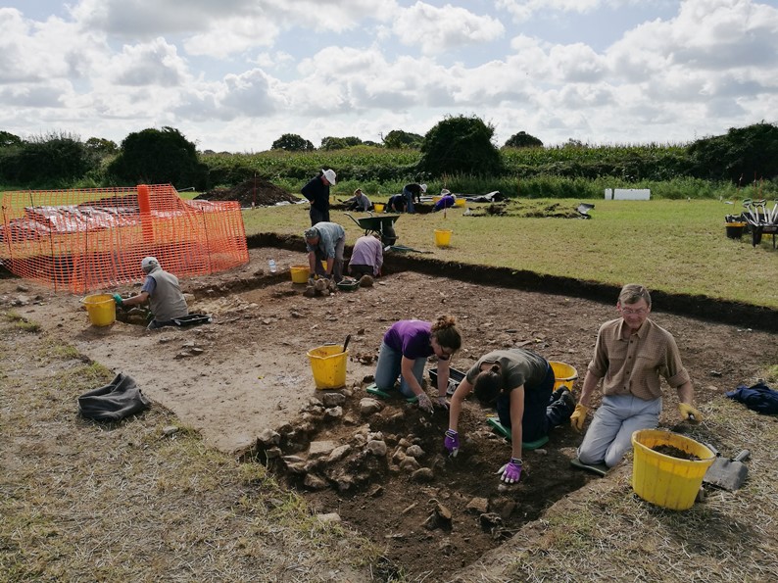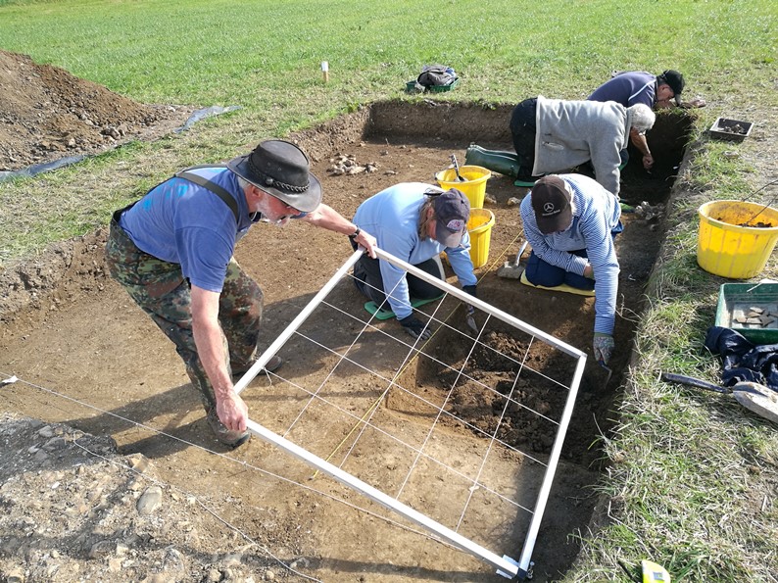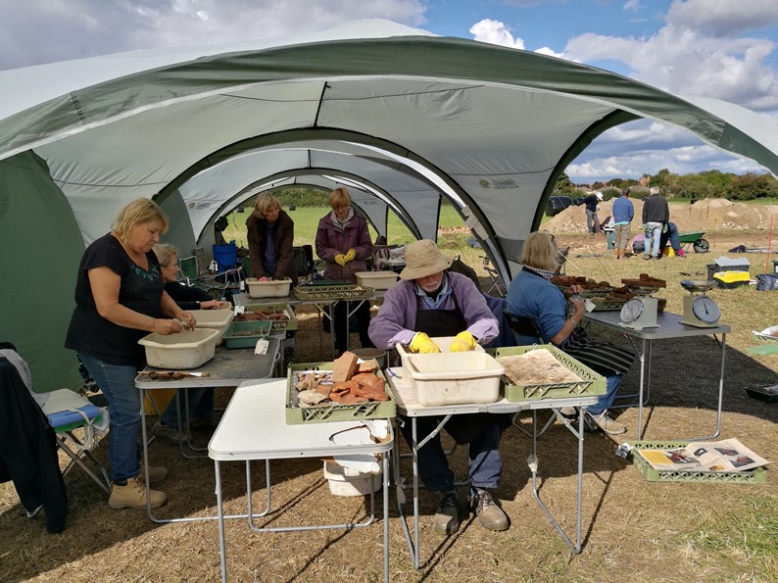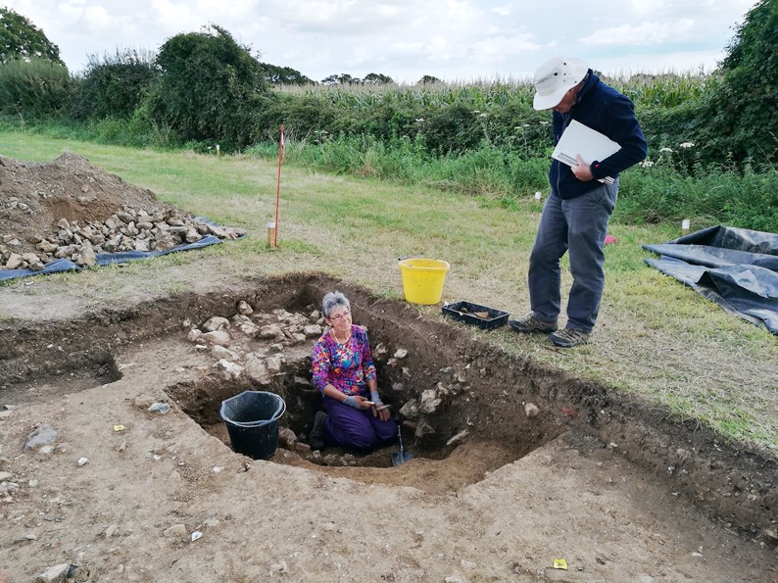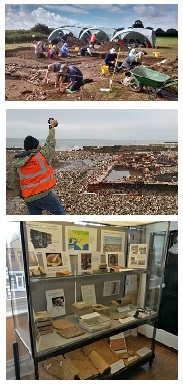The 2017 Warblington excavation ran from 5th September to 16th September. 60 members of CDAS contributed 218 days of digging effort. Set up and tear down took a further 3 days.
Trench 1
Trench 1 was positioned to expose the 1.1 metre wide wall and hypocaust discovered at the end of the 2016 excavation. We also found evidence of the robbed out eastern wall and demonstrated that it was separated from the next building by a gap a metre wide. Our plan for 2017 was to understand the location of the four walls of this building, and how it related to the winged corridor villa.
Trench 1 shows a further section of the limestone-faced wall, the largely robbed out western wall, and a larger area of hypocaust. We found evidence for the base of a flue tile stack set into the walls. We concluded that this building had been roofed with terracotta tiles, had a vaulted ceiling, and had been decorated internally with painted plaster.
The building was separated from the villa by a narrow passage – suggesting that both structures were in use simultaneously. Dating evidence will have to wait for the pottery analysis, although a few low value late 3rd century coins were found during the excavation.
Trench 2
Trench 2 was primarily designed to explore a geophysics response that was thought to be a well. As a result of our excavation, we are convinced that the feature was indeed a well – albeit in poor condition with a lot of masonry thrown into it. We realised that the south wall of the building we discovered in Trench 1 was close to the north side of this trench, so we extended the trench and discovered what we are interpreting as the robbed out stoke hole from the hypocaust building in Trench 1. The close proximity of the well and the stoke hole would suggest that this building was a bathhouse.
Trench 3
This was a research trench to examine the archaeology of the northeast corner of the site. We identified a square feature seen in the geophysics and have interpreted it as building constructed by digging a foundation trench; filling it with small stones and flints; levelling off with a layer of mortar, and constructing a wood framed building above. We believe that the curved area of stones that have not been covered with mortar on the western side was laid in front of the entrance.
Model navigation: Press the 'play' symbol, then when the model has loaded use left mouse click and hold to rotate, right mouse click and hold to pan, mouse scroll wheel (or hold Ctrl + drag) to zoom. Click on any numbered annotations for more information.
Site photos and 3D modelling by Hugh Fiske.
A selection of action shots and finds from the 2017 Warblington dig:
