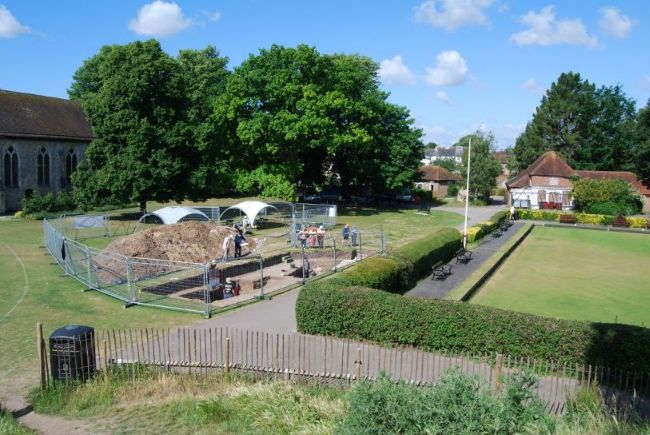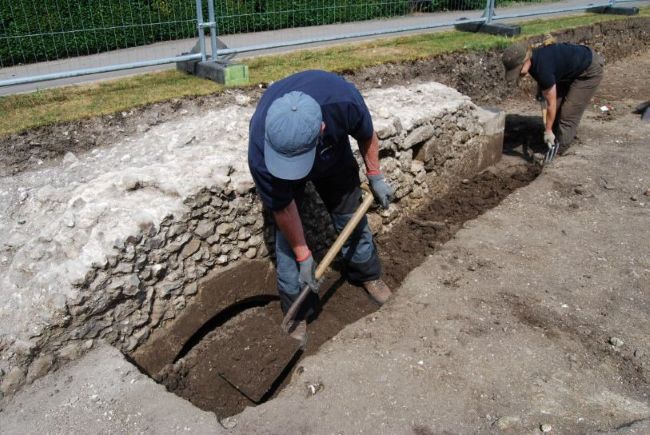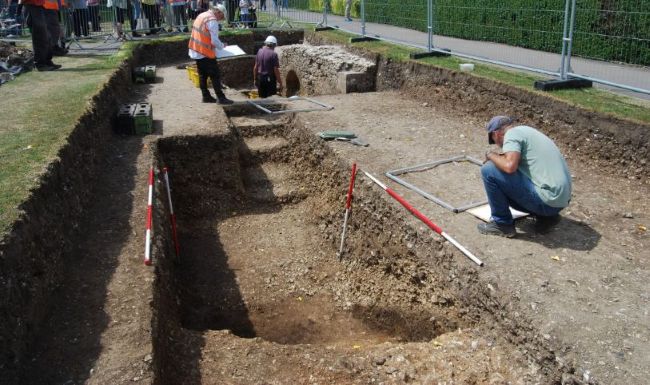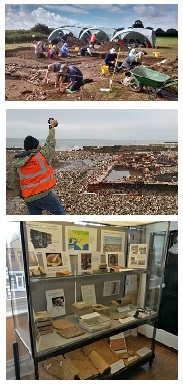Community archaeological excavations in Priory Park, Chichester, in May-June 2025, exposed the full depth of the remains of a masonry building with a low, central arch. The location of the inner edge of the motte-ditch of the Norman motte and bailey castle, within which the building stands, was established.
The Priory Park Archaeology Project (PPAP) is a collaboration between Chichester and District Archaeology Society (CDAS) and Chichester District Council (CDC). Its purpose is to engage the community in the heritage of the park through publicly accessible archaeological excavations. It is funded by CDC and managed by their Archaeology Officer. CDAS members undertake the excavation and explain the process and show discoveries to visitors to the park.
Re-excavation of the masonry building to its full depth revealed that it survives from a few centimetres beneath the turf to a depth of 1.7m. At its base is a footing of flints in lime mortar that protrudes by up to 30cm. This is interrupted beneath the arch, which instead has a large stone slab, rather like a doorstep. The inside edge of the motte-ditch was found to lie a further 7m east, which puts the masonry structure about a metre west of the centre of the ditch, which is 19m wide. For safety reasons the ditch was not bottomed, but it seems unlikely that it is much deeper than the flint and mortar footing, perhaps about 1.8m.
It is evident that the masonry structure is part of a gatehouse that defended and formed an abutment for a bridge that spanned the ditch to access the Norman motte. Ground-penetrating radar indicates that it is about 9m wide and 6m deep, approached by a revetted causeway 7m long and 2.5m wide (4m including the revetment walls) on its west side. This would have led to gated archways front and back, presumably also 2.5m wide, probably with positions for defenders above and to the sides. The archways would have been taller than they were wide, perhaps 3m or more, so the building would have been at least three storeys tall. The surviving arch in its base would have been provided to relieve the pressure of groundwater that would have pooled at this point, at the very base of the ditch. It is a much finer arch than would have been necessary, but this was clearly intended to be a very impressive building, made from the best materials by accomplished masons. It is unlikely that a defended gatehouse, or barbican, of this quality would have been provided unless the motte had already been surmounted by a masonry keep, as at Arundel.
Finds recovered from the level of the lower arch in 2025 include significant quantities of late medieval and post-medieval floor and roof tiles and slates, as well as several large sherds of a 16 th century Rhenish salt-glazed stoneware jug. These indicate that the remains of the barbican had been rediscovered before being covered over again with material from the demolition of the Franciscan Friary after its dissolution.
James Kenny, Chichester District Council Archaeology Officer




Interactive 3D model
As with the other 3D models featured on our website the controls are as follows:
Press the 'play' symbol, then when the model has loaded 'left mouse click and hold' to rotate, 'right mouse click and hold' to pan sideways, use mouse scroll wheel (or hold Ctrl + mouse drag) to zoom. Click on any numbered annotations for more information on the features identified.


