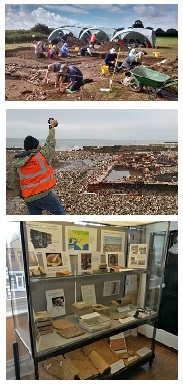Methodology:
A trench 10m by 4m was excavated across the south-east corner of Building 1 and the west end of Building 2. Topsoil and subsoil containing Roman, medieval, post-medieval and modern artefacts was removed by hand to a depth of c. 55-60cm to reveal a less-disturbed subsoil of brown clayey silt (principally brickearth) cut by archaeological features filled with disturbed dark grey silty soil - and with the masonry remains of Building 2.
No remains of Building 1 were revealed at this depth, its walls and floors having been robbed of masonry to at least this level, presumably in the Medieval period.
Soil layers within the north half of the interior of Building 2 were manually excavated to the level of its floor, and a medium-sized pit, lying against the south side of the trench was also half-sectioned and proved to be Medieval.
Building 2 measures externally c. 9m by 4m. It contains a hypocaust enclosed by mortared flint walls up to 60cm thick. The main part of the building was a rectangular room measuring internally 2.6m wide and c.6m long, with a narrower part forming a rectangular alcove at the west end. At the base of the hypocaust was a mortar sub-floor, and regularly spaced across it were a series of small columns of thin, square pila bricks stacked up to nine high, and one reused box-flue tile set on end, that would have been spanned by larger bricks to support a suspended floor. In the east baulk a large, flat section of opus signinum (Roman waterproof cement) was exposed that may be a virtually in-situ part of the suspended floor.
The alcove, approximately 1.9m wide and 1.2m deep, was formed by a return in the west end of the north wall. A slight inward projection at this point perhaps formed a respond for a small arch that would have spanned the entrance into the alcove. In the north wall of the alcove, just west of the respond, was a rectangular niche that probably originally contained a box-flue, and near the north-west corner of the alcove its suspended floor had been supported on a stack of double-width pila bricks, presumably to support a heavier superstructure such as a hot bath.
The space between the sub-floor and the suspended floor would have allowed the circulation of hot air, generated in a furnace and drawn up through vertical tile-lined flues built into the walls. This hypocaust survives remarkably well, only the bricks from the base of the suspended floor and some of those from the tops of the columns having been robbed. An apparent break in the south wall of the main room may represent the location of an arch for the transfer of heat from a furnace - or may simply be evidence of localised robbing.
Collapsed between the hypocaust columns were large fragments of the suspended floor itself, of opus signinum, and many smaller fragments of painted wallplaster (red, yellow and blue) from the surfaces of the walls and others finished with a smooth, white surface that perhaps adorned the ceiling.
Above: 3D interactive model of the Priory Park trench, made from 200 individual photographs. Press the 'play' symbol, then when the model has loaded left mouse click and hold to rotate, right mouse click and hold to pan, mouse scroll wheel (or hold Ctrl + drag) to zoom. Click on the numbered annotations for more information.
Finds:
10 Roman coins were recovered, all of which were residual in later contexts. The earliest are a very worn sestertius of Trajan (AD 98-117) and a dupondius of Marcus Aurelius (AD 161-180), and the latest is a nummus of the House of Valentinian (c. 364-378); in addition there are 6 Antoniniani or radiate copies of the late 3rd century AD and a possible nummus of the House of Valentinian.
Not much information can be gleaned from the limited number of finds retrieved from the top soil, since these can only be considered residual. However, the tile, tesserae and painted wall plaster are further indicators of the status of the building. As is to be expected in a Roman town, the Roman pottery indicates a very general date range, from at least the second to the fourth centuries AD. The medieval pottery represent the sorts of domestic activity that are to be expected in the grounds of a Norman castle or a medieval friary, but it is possible that some of the earliest sherds might relate to a late Saxon domestic presence.
The results of analysis of the Roman pottery suggest that the bath-house was built after the 2nd century AD and that occupation in the vicinity, if not use of the building itself, continued into the late 4th century AD. Hollow voussoir tiles (a wedge-shaped element used in the construction of an arch) found amongst the remains of the superstructure collapsed into the hypocaust are closely paralleled at Fishbourne Palace, where they were used in a bath-house built early in the 2nd century AD.
The Chichester Observer reported on the project in May 2017, see full article here
Below: Video showing members of the team busy working in and around the trench and talking to the public on the last full day of digging.


