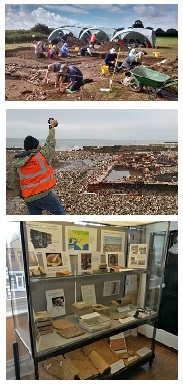The friary existed between the late 13th to the mid 16th centuries and would have comprised a series of buildings including the Friary church , a dormitory, refectory, library, a cloister with wash house, a guest house and even a brewery. Following the dissolution of the monasteries in the late 1530s the Friary church became a council house and the rest of the buildings were converted to a mansion house. This was demolished in the mid-19th century when the area was transformed into Priory Park. The castle was probably built in 1066 or 1067 directly after the Norman Invasion by Earl Roger Montgomery who was one of the most important Norman barons and in charge of what would become West Sussex. Only a small part of the motte or mound remains today, but back then it would have been a significant structure four or five times larger than it is today and probably comparable with the one at Arundel Castle. The material from the ditch we found was used to build the motte which was designed to intimidate the local populace and dissuade them from rebelling.
The medieval building was probably a large, rectangular hall of 14th century date associated with the Franciscan friary. It may have been similar to the surviving contemporary guesthouse to the north of Boxgrove Priory.
The southern edge of a large feature containing the dark layer (10) cuts through the Roman deposit (12) in a curve that leads towards the Norman wall. It may represent a series of hollow-ways leading to the bridge. The wooden structure or object (11) may have been part of the bridge or its defences, perhaps thrown down when the castle was demolished.
The 3D trench model below has labelled interpretations of the archaeological features.
As with the other 3D models featured on our website the controls are as follows:
Press the 'play' symbol, then when the model has loaded 'left mouse click and hold' to rotate, 'right mouse click and hold' to pan sideways, use mouse scroll wheel (or hold Ctrl + mouse drag) to zoom. Click on any numbered annotations for more information on the features identified.
Trench photography and 3D model created by Hugh Fiske
The Priory Park Archaeology Project is collaboration between Chichester District Council (CDC) and Chichester and District Archaeology Society (CDAS). James Kenny, Archaeological Officer for CDC directs the excavations; CDAS provides the volunteers and CDC provides the funding.


